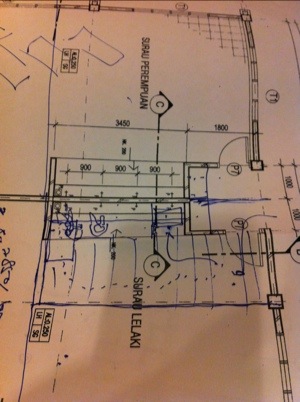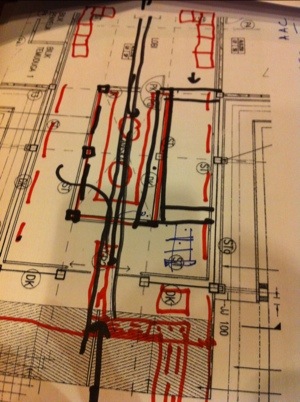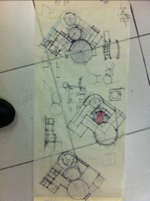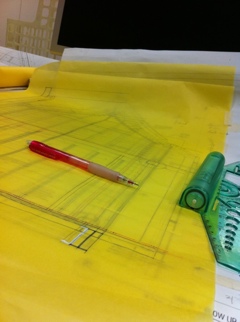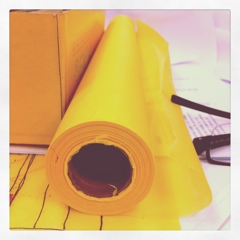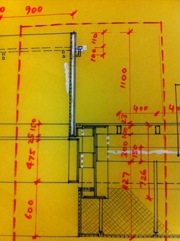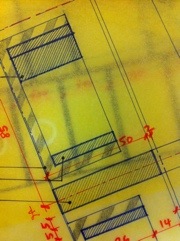I realised that it has come to a full circle.
After being educated to be an architect, with the full works, Part 1 and Part 2 (I actually did it in 8 years!) and practising thereafter, you built the foundation to be an architect. Not necessarily the Part 3 variety, but as someone who has picked up the skills for life.
Depending on circumstances, desire and will, you could be an architect for life, even without practising much. What would help is the desire to continue with design.
The sabbatical experience was ‘nothing’ if seen from the outside, but it was everything to me. From the inside, something was bursting forth.
It was at first a stirring of the designer inside of me. When I started teaching again (after the sabbatical leave), it was with a freshness, a reviving sense of adventure into architecture.
After one semester, I realised that you cannot go into teaching (if you want to do it properly) without being an architect first. I was trying to find that architect in me. To make my teaching more indelible, the teaching of design needed to come forth from the designer, not a pseudo-one.
Of course, now everything comes together, teaching, practising and research.
It all made sense to see from just one way of looking at it. From the architect’s mind and eyes.
More on this later, I hope.
